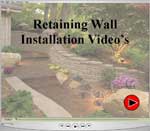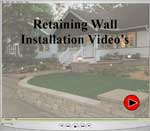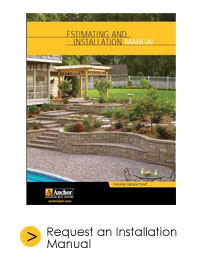|


|
Installation Tips
How
to Build a Anchor Segmental Retaining
Wall
 To
complete your project, you will need
the following hand tools: shovel, tape
measure, hammer, chisel, carpenter’s
level, stakes, string line, garden
hose, safety glasses, gloves, pencil,
square. To
complete your project, you will need
the following hand tools: shovel, tape
measure, hammer, chisel, carpenter’s
level, stakes, string line, garden
hose, safety glasses, gloves, pencil,
square.
For larger projects you may also need
a skid loader, compactor, wheelbarrow
and a circular cut-off saw with a masonry
blade. Other requirements include a
4" diameter flexible polypropylene
pipe (drain tile), a supply of sand
and gravel (3/4" minus aggregate
with fines) for the base, and gravel
(3/4" free-draining aggregate
without fines) to use as backfill.
- Using a shovel or a skid loader,
dig a trench about 24" wide
and deep enough to fit the required
amount of buried block and compacted
base. For walls 4' high and under,
bury one course of units. For walls
taller than 4', consult a design
guide book for design information.
Total wall height includes the height
of any buried courses.
- Firmly compact the soil in the
bottom of the trench. Lay 6"
of compactable base (sand and gravel)
in the bottom of the trench and compact.
- Place the first layer of Anchor
units without lips on the prepared
base (lips must be manually knocked
off units before placement). Position
the units side by side, in full contact
with the base, and level in both
directions using your carpenter’s
level. Backfill with free-draining
aggregate.
- Continue assembling additional
courses by placing units in a staggered
relationship to the course beneath
, pulling each unit forward until
secure NOTE: Use gravel (free-draining
aggregate) to backfill each additional
course as it is installed.
- Place drain tile behind the wall
at grade to allow water to drain
from the backfill. (Click here to
link to the video for this application)
Outlet the drain tile through the
wall at every low point or every
75' of wall length and around the
ends of the wall. Backfill with free-draining
gravel 12" behind the wall,
in 6" layers. Fill in the voids.
Organic soil or clay-type soil is
not recommended for backfill material.
- Fill any remaining areas behind
the wall with soil. Compact every
12". Repeat steps 4, 5, 6and
7until the wall reaches the desired
height. For walls taller than 4',
consult a qualified engineer for
information concerning proper design,
backfill and geosynthetic reinforcement.
- Firmly compact native soil every
12" behind the wall. Do not
compact directly on top of the units.
- You may need partial blocks. To
split a block, use a hammer and chisel
to score the block on all sides.
Pound the chisel on the score line
until the block splits. If the block
does not split easily, you may need
to use a circular cut-off saw with
a masonry blade. Read and understand
the operating manual before using
a saw. Always wear eye protection
when splitting blocks.
- After wall has been buit to your
desired height, begin capping the
wall. Begin at the lowest elevation
and begin placing the cap units on
top of the wall. Once the caps are
all in place, adhere caps to the
wall with a high quality cap glue.
Some caps may need to be split or
cut for final fit. Use a string line
to ensure propoer alignment.
- The final step is to back fill
to the finished grade of your cap,
then finally clean your project,
removing any excess debris and enjoy
your new Anchor Retaining Wall.
Contact
us if you would like to have
a copy of Installation Guidelines free
of charge sent to you or for instructions
on installing jumper units, free standing
walls and special applications.
How to Build a Bella Stone Interlocking
Concrete Paver project
A quick course on pavers
- Excavate the installation area
to approximately 6" larger on
all sides than the actual finished
size.
- Install paver base to a compacted
finished thickness of 4” for
patios and walkways and 8” for
driveways. Paver base should be installed
in 2” increments and thoroughly
compacted. The final grade should slope
away from the house, dropping 1/4”
per foot for drainage.
- Lay two 1” diameter pipes
parallel on base. Spread 1” of
play sand over compacted base. Screed
the play sand by dragging a 2”
x 4” board over pipes. Remove
pipes and fill void with sand.
- Install Barrier™ Edging and
Barrier™ Spikes around the entire
project according to the manufacturer’s
instructions. Install paver edge 6”
from edge of compacted aggregate.
- Lay paving stones in the desired
pattern. If the pattern requires cutting,
the paving stones can be cut with a
circular saw using a masonry blade.
- Compact the installed Bella Stone
Pavers with a plate compactor in both
directions with at least two passes.
Once compacted, spread play sand on
the paving stones and sweep into joints.
Compact again to ensure that all joints
are completely full. Repeat as necessary.
Sweep off remaining sand from paving
stones.
Substitute polymeric joint sand in
place of play sand to inhibit weed
growth between stones.
For more Information, Paver layout,
instructional notes & additional
questions
Contact us.
|


